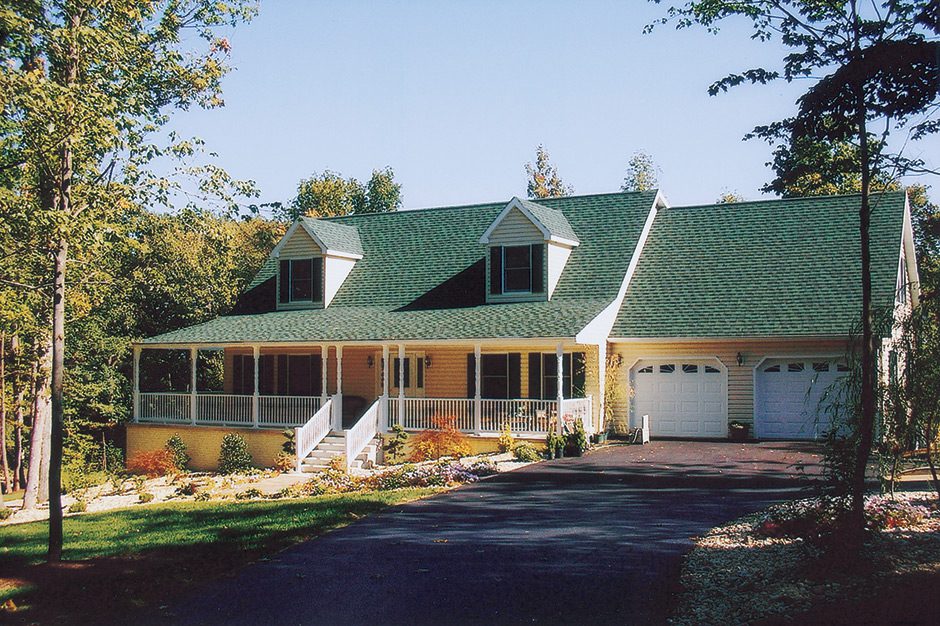Cape Cod Modular Home
Custom Cape Cod Style Modular Homes

Cape Cod prefab homes feature a broad, single-story building with a centered front door. These modular homes are a favorite for homeowners who love traditional home designs. They have a New England-inspired layout with a sloped roof and cottage-style architecture. The stone and siding exteriors create an elevated curb appeal.
Our Range of Modular Cape Cod Homes
Our Cape Cod style modular homes are spacious and offer privacy and personalization capabilities. You can create a home as simple or as luxurious as you need. We can incorporate a primary bath, oak or maple kitchen cabinets, open balconies, dormers, and porches. These styles are symmetrical, with shingles or slats covering the house, decorative shutters on front-facing windows, and dormers on the roof. Their slanted roofs prevent snow buildup during winter.
You can modify any layout to meet your lifestyle’s evolving needs — purchase your Cape Cod with a finished or unfinished second floor for future expansion.
Option 1: Smaller Cape Cod (26'-8" wide)
- A great starter home with room to grow into, this home comes with an unfinished upstairs that you can complete later
- Delivered in two sections
- Important note: this model cannot be installed in Maryland due to the state’s fire sprinkler requirements
Option 2: Larger Cape Cod (28' wide)
- Comes with a completely-finished second floor
- Delivered in four sections
- Includes these attractive features:
- Two 4-foot dormers on the front of the house (adds light and space)
- One 8-foot dormer on the back
- 1½ bathrooms
- Optional upgrade: You can add a full-length shed dormer to maximize upstairs living space.
The Construction Process of Modular Cape Cod Homes
We begin by setting up the initial consultation to discuss your dream home. Our designers work with you to plan a home that meets your expectations and needs. If necessary, Keystone can help you find financing options to bring your vision to reality. We construct your home per your floor plan to fit your lifestyle and provide installation on-site. This way, quality is in our hands from beginning to end.
We can recommend a contractor to do the excavating, foundation, backfilling, and grading. Our installers work fast and efficiently to deliver, install your home, seal the roof to waterproof it, install shingles, walls and ceilings, and paint your desired color. They can install moldings and archways and set up the heat pump compressor. Once they install the carpeting, your home will be ready for occupation.
SPECIAL FEATURES/OPTIONS:
- Andersen Tilt-Wash Windows
- Comfort Home Energy Package with R-38 Ceiling/R-21 Wall/R-19 Floor
- 30 year Architectural Shingles
- Custom Cabinetry
- Low Maintenance Exteriors
- Decorated Interiors
- Radon Vent Pipe
- Ten Year Warranty
- 12/12 Roof Pitch
- Colonial Window Package
- Dormer Option (4′, 6′, 8′ or 10′)
- Entrance Foyer Option
- Designer Entrance Door Options
- Unfinished Upstair
Why Choose a Cape Cod Modular Home?
Our Cape Cod prefab homes allow homeowners to set up the ideal layout to suit the needs of every family. These homes offer various benefits:
- Low-maintenance: These homes are manageable in their size, making regular maintenance a breeze.
- Cost-effective: We aim to provide your dream home without draining your wallet by installing it in the shortest time possible to save time and construction costs.
- Eco-friendly: Our Cape Cod modular homes are built with sustainable materials and eco-conscious building techniques to deliver you a home that looks good and reduces your environmental footprint.
Your Perfect Cape Cod Modular Home Awaits
Revel in the beauty and convenience of Cape Cod prefab homes expertly constructed by the skilled builders at Homes by Keystone. Browse the various floor plans below or share your custom blueprints to begin the journey of owning a home.