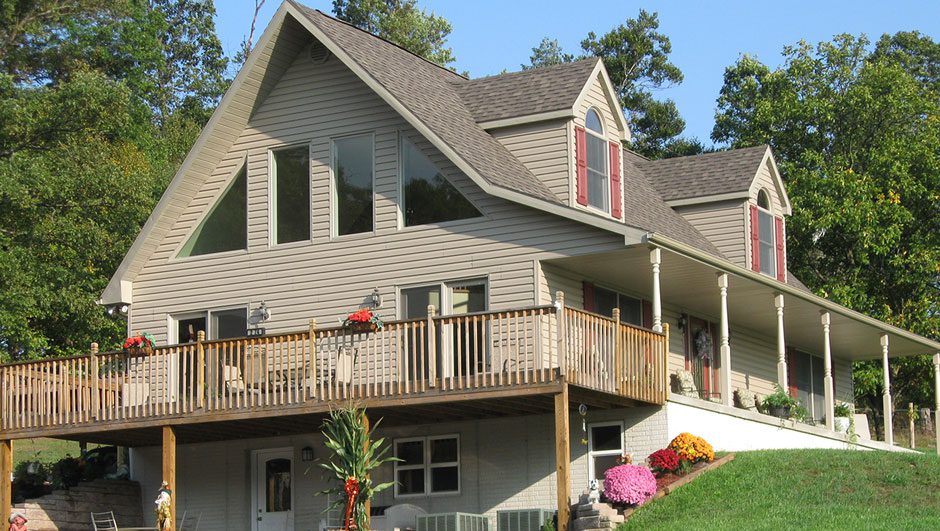A-Frame Modular Homes
Custom A-Frame Modular Home Designs

The A-frame modular home is a timeless design that offers modern living features. The stunning A-frame architecture and expansive, light-filled space make your house feel like a luxurious retreat. Keystone’s innovative modular construction is crafted for comfort, style, and efficiency to bring your dream home to reality.
Exploring Our Modular A-Frame House Designs
One key feature is the triangular shape that creates a focal point and a sense of spaciousness and openness. The A-frame modular home has an inviting floor plan with two bedrooms, two baths, and a full kitchen. All floor plans are customizable with your personal touch. The exterior of the modular A-frame homes combines contemporary architecture with a rustic charm that blends with the natural surroundings.
The steeply pitched roof provides a dramatic aesthetic while protecting it from the elements. It features expansive windows that bring in abundant natural light, with high ceilings and an open-concept layout to create an airy living room. The clean lines and modern finishes are stylish and functional, while the top-of-the-line appliances, ample counter space, and a cozy dining area make entertaining a breeze.
SPECIAL FEATURES/OPTIONS:
- Great Room (16’ ceilings)
- Comfort Home Energy Package with R-38 Ceiling/ R-21 Wall/ R-19 Floor
- A-Frame Window Package Option
- Sandtone/Terratone Option
- Dormer Option (4’, 6’, 8’or 10’)
- Chalet Roof Option
- 12/12 Roof Pitch (Shed Dormer Option)
- Oak Stairway Option
We want you to love your new modular home, so our designers will consider the location, materials, and finishes to match your vision. Homes by Keystone structures are certified by a bonded third-party inspection agency to meet national and local building codes that ensure high standards of quality, reliability and security. Here’s a look at the process:
- Choose the site.
- Research zone requirements.
- Check regulations.
- Design the home and obtain permits.
- Landscape and install the foundation.
- Deliver and erect the modular home.
- Add features such as decks and porches.
- Install appliances.
Why Choose a Modular A-Frame House?
The A-frame design is highly efficient and allows for a faster building process. We offer a one-year warranty for labor and materials, while the manufacturer’s warranty covers roofing, windows, vinyl siding, and countertops. We also provide a two-year warranty on major systems, including ductwork, pipes, and wiring, and a 10-year limited warranty on structural elements.
Prefabricated A-frame homes use eco-friendly construction materials that reduce environmental impact and improve energy efficiency by reducing heating and cooling costs.
Floor Plans
- Plan #22 44′ x 28′ Four Piece A-Frame-1,792 sq ft
- Plan #23 44′ x 28′ Four Piece A-Frame #2-1,792 sq ft
- Plan #24 46′ x 28′ Four Piece A-Frame-1,917 sq ft
- Plan #25 46′ x 28′ Four Piece A-Frame w/Garage-2,000 sq ft
- Plan #26 46′ x 28′ Four Piece A-Frame w/Porch-2,092 sq ft
- Plan #27 46′ x 28′ Four Piece A-Frame w/Garage – 2,132 sq ft
Your Dream Modular A-Frame Home Awaits
Are you interested in owning a modular home? Homes by Keystone offers ready-made modular home solutions.